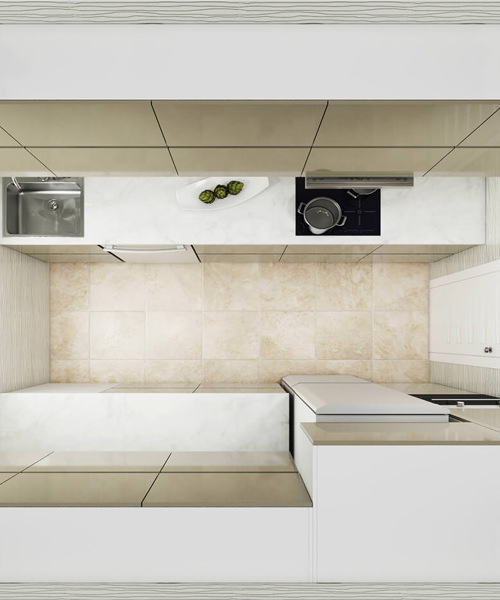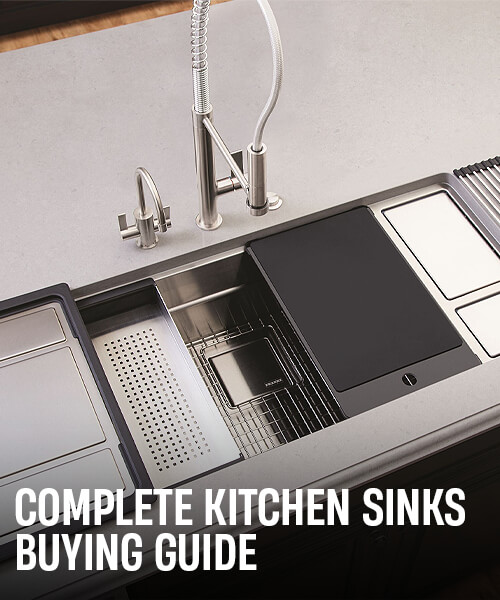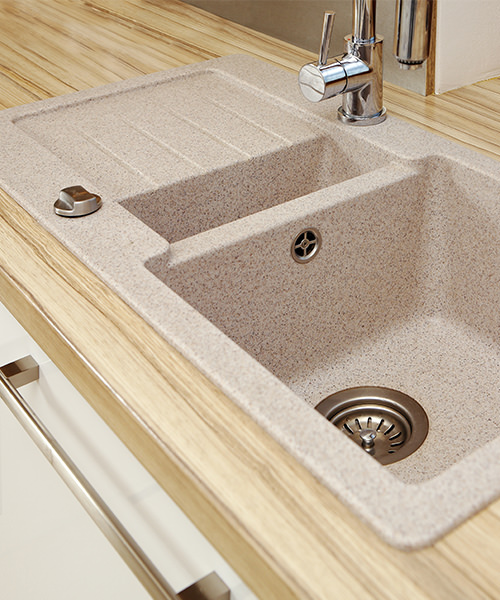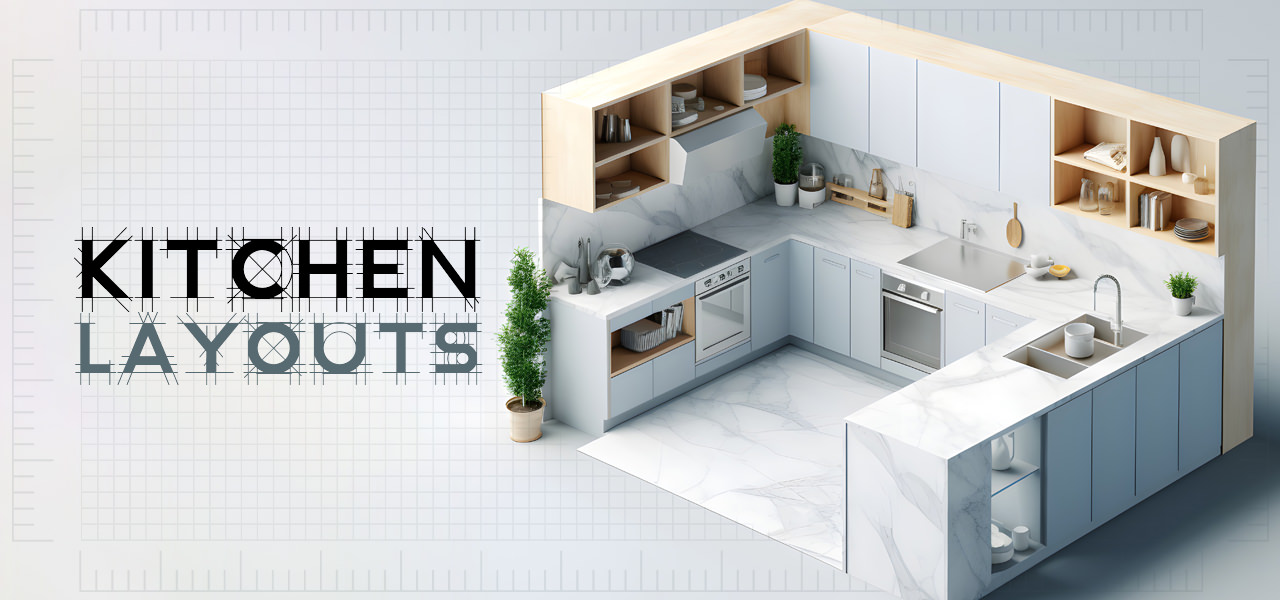
Kitchens are hardworking spaces that depend on gadgets, cooking appliances, countertops and storage. The efficient placement of this equipment within the kitchen is defined by its layout. To maximise the kitchen's utility, the design has to be well-thought-out. Not only can this make the space well-organised, but it also allows you to introduce seating, dining, or even work areas for both the family and guests.
In cases where you are remodelling, getting this aspect of the remodel right is most critical to get optimal storage space, work efficiency and comforting aesthetics. The core components of the kitchen layout are the shape created by the countertop, appliances, and storage spaces. As a general rule, kitchens are designed around the "work triangle" concept, the triangle shape being created by the placement of the stove, sink, and refrigerator.
Depending on the work triangle, different shapes can be created and you can narrow them down to the most appropriate one after considering how you will use this space. There are five basic layouts: the L-shape, G-shape, U-shape, Single and Double galley. While the U-shape is the most common, every type it can be used to suit your requirements and be enhanced with the right furniture and decor. Kitchen islands increase storage and counter space and are created in all shapes and sizes.
History
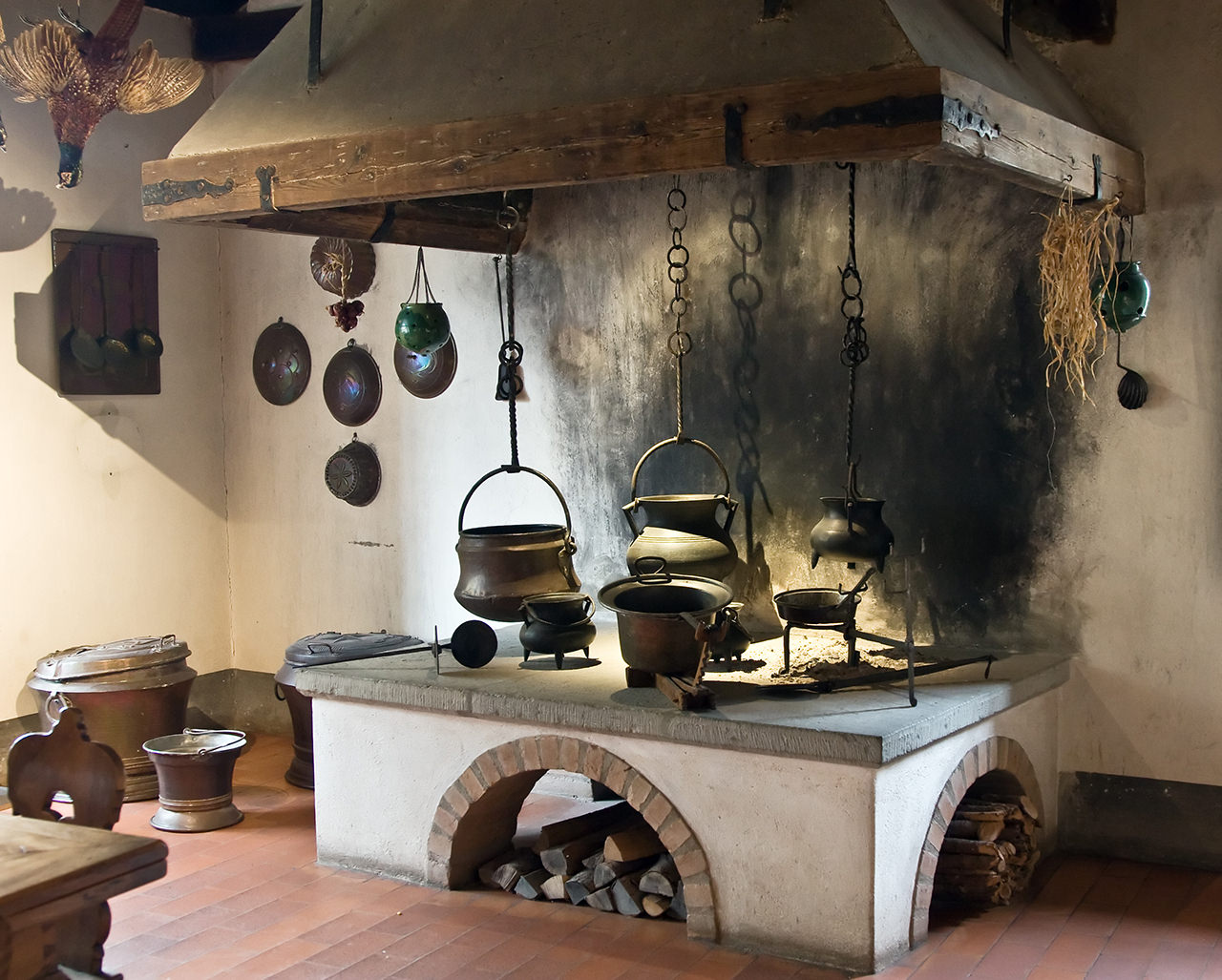
Kitchens started mostly as commercial spaces and were simple and open. With the evolution of plumbing and appliances, kitchens have evolved and changed significantly from those large, open spaces. When the stove was discovered, it became more structured, segregated and organised. With the advent of the new home layout which always included a kitchen, the concept of the golden triangle of the stove, kitchen sink, and refrigerator took shape. Kitchens were now both closed and open, with the new design and changes in lifestyles making open layouts more popular, paving the way for a more seamless living space. Modular designs were born and readily adopted, embraced within a modern kitchen.
Future Kitchens

Our future kitchens will be technologically brilliant, built to give us maximum output with minimum effort. These will be hyperconnected spaces geared towards healthy living. Modern trends indicate that open-plan designs will grow in popularity. There will be visible blurring of lines between the kitchen and dining or living areas. Appliances will integrate voice-controlled and touch-free sensors for more intuitive kitchens that become spaces of enhanced hygiene and energy efficiency. As living costs rise, kitchens will become smaller, calling for thoughtful multi-functional cabinetry, islands and retractable units.
The biggest focus of a futuristic kitchen will be sustainability. The use of eco-friendly materials and energy-efficient designs will become the norm. The space will no longer be just cooking areas but will also double up as dining, working, and resting spaces. Much emphasis will be placed on personalised design, which will be shaped according to individual needs and lifestyles.
Understanding the different Kitchen layouts
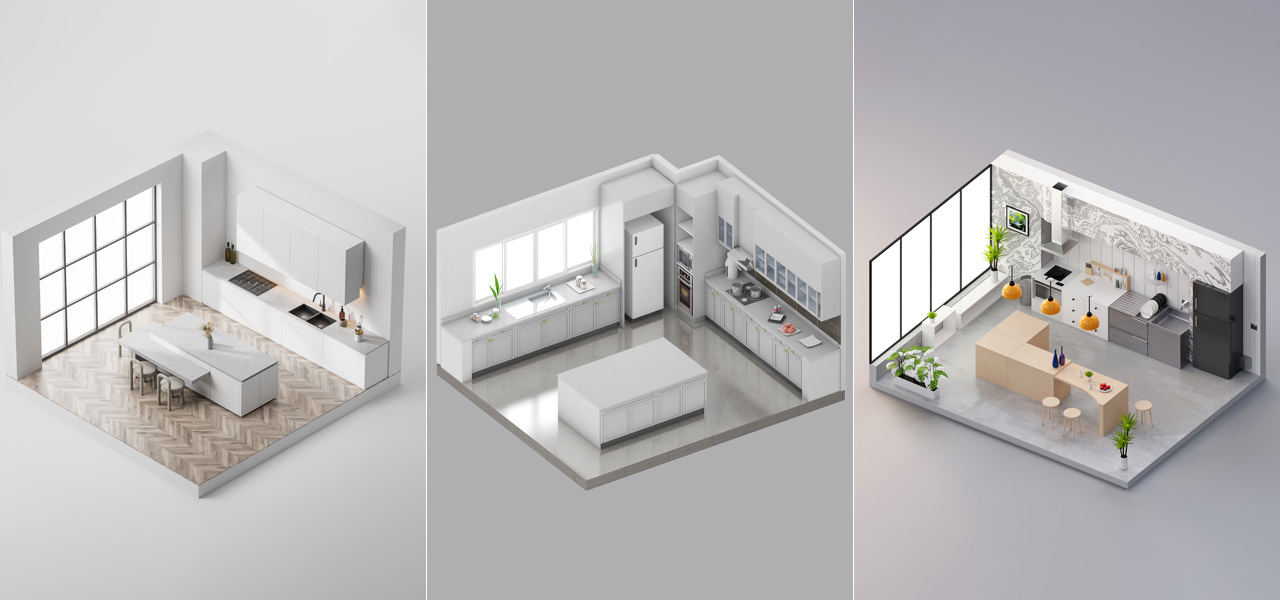
Types of layouts include: L-Shape, U-Shape, G-Shape, Single and Double Galley. A galley kitchen works well in smaller homes while the L-shaped kitchen is perfect for families that do not cook a lot and will not need lots of counter space. Let's discuss each in greater detail to enable you to make a better choice.
L-Shape Kitchen Layout
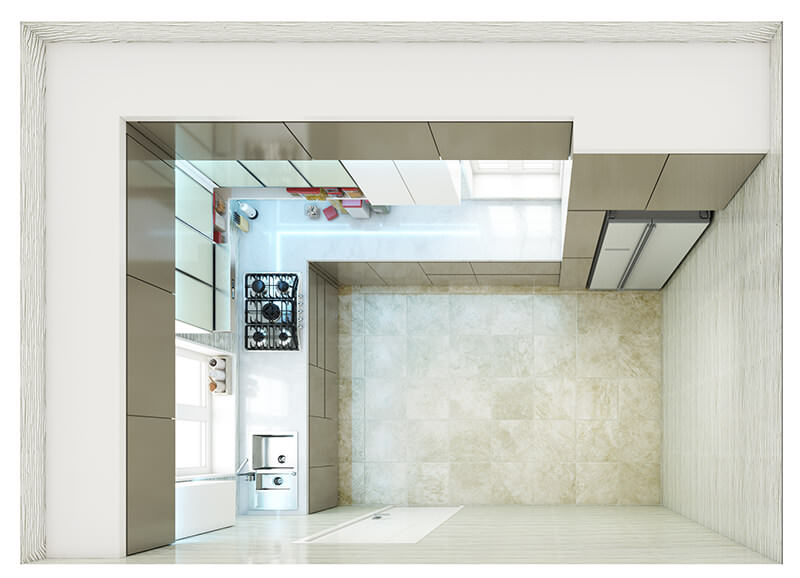
Small to medium kitchens may opt for this kind of layout for maximum usability and utility. In a functional L-shaped kitchen design, the kitchen is built in conjunction with the two walls that make a 90-degree angle. One side of the wall must be double the length of the other side, but nowadays, the lengths can vary. This L-shape creates a natural work triangle between the sink, stove, and refrigerator and enables easy movement and efficient workflow.
It makes the most of corner spaces and opens up the floor space. When the space is larger, an island can be fit into it to add storage and more counter space. These island counters can be square or rectangular. More than one person can easily work in such an adaptable kitchen. On the downside, this design may make it difficult to reach corner cabinets.
Dimensions and Size
The L-shape layout needs at least of 3'6" (1.07 m) aisle in front along with the recommended widths that range from 4'-6' (1.2-1.8 m). The linear lengths typically range from 8'-13' (2.4-4 m) on the longer side and measure 3'-9' (.9-2.7 m) on the shorter side. For a functional L-shaped kitchen, an overall area of about 111 ft2 (10.3 sq m) is needed.
L-Shape Island Rectangle Kitchens
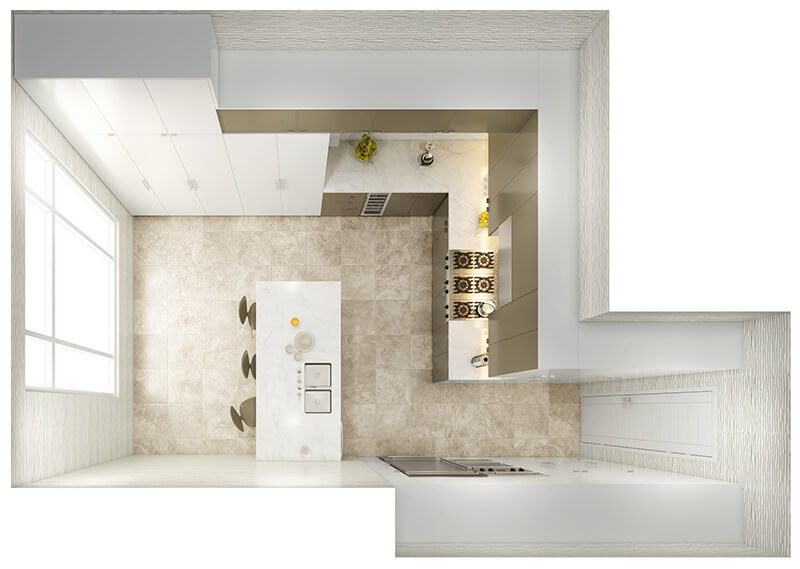
In the L-shaped kitchen island layout, the configuration enables the efficient placement of cabinets and appliances around a rectangular island counter. L-shaped kitchen island designs allow expanded space for cooking and cleaning chores with ease.
Dimensions and Size
The only difference in the dimensions and measurements of the L-shape island is that of the overall area which is about 115 ft2 (10.7 m2) for accommodating the rectangular island or peninsula. All other measurements are the same as the standard L-shape layout.
L-Shape Island Square Kitchens
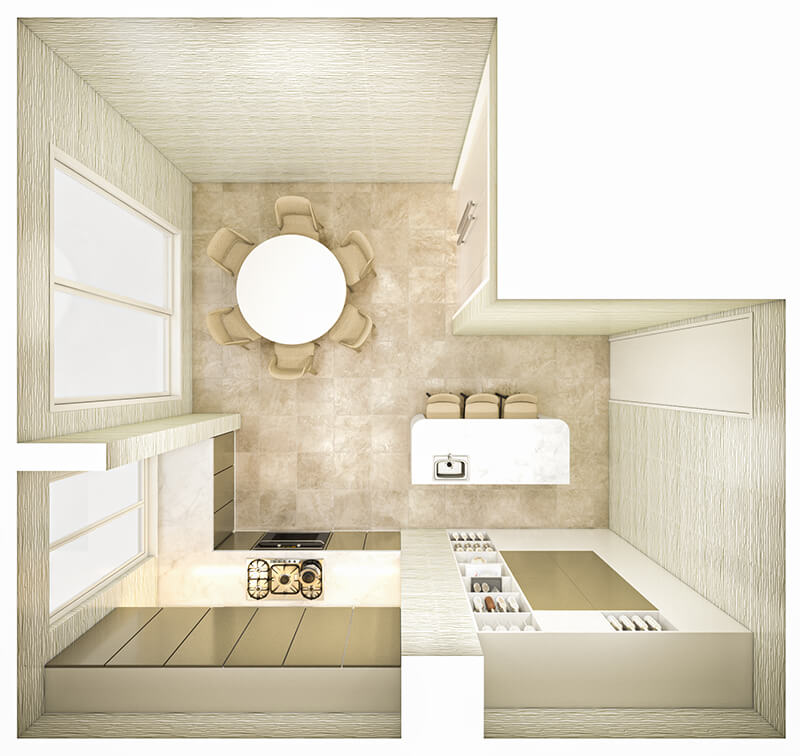
The commonly seen L-Shape kitchen layout can include an additional work area or island and when this comes square, it is called an L-Shape kitchen island square layout. This configuration enables the efficient placement of cabinets and appliances around a square island counter. L-shaped kitchen Island designs provide more space for kitchen chores, as well as seating and other activities.
Dimensions & Size
This layout features an additional island in a square shape and thus needs an overall area slightly greater than the standard L-shape. This area must be about 121 ft2 (11.2 m2).
U-Shaped Kitchen Design
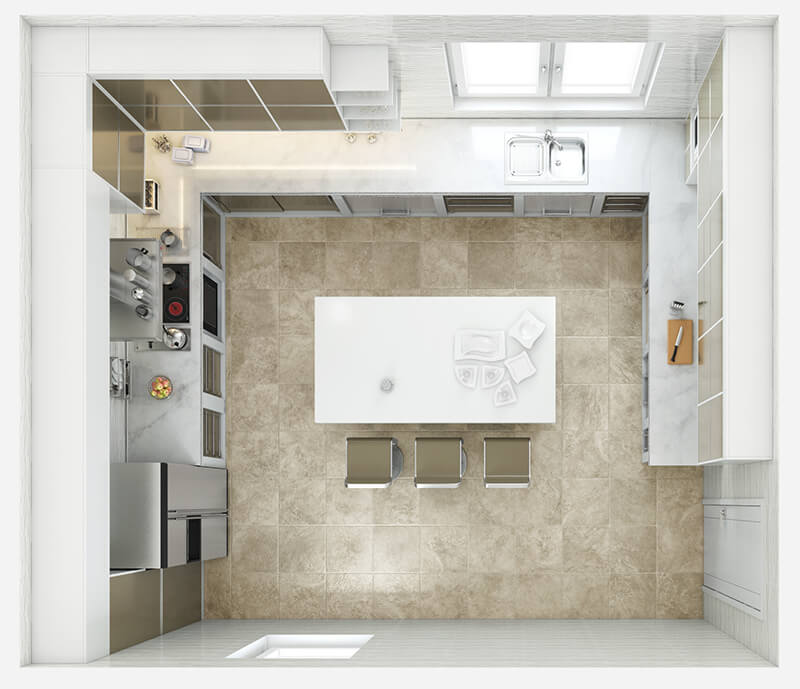
A U-shaped layout is an extension of the L shape. The kitchen structure uses three walls, lined by cabinets and appliances or fixtures, and the fourth side is open. When you want to free up floor space and get plenty of storage, this layout is one of the best. It enables the perfect placement of the fridge, sink, and stove for comfortable use of each. This is one of the most practical layouts for larger kitchens, giving it an advantage over L-shaped kitchens and other galley kitchens. When there are not many users, kitchen chores become easy and safe. It may not be suitable for smaller spaces as it usually includes central island counters. Open shelving or windows can open up the space. U-shaped kitchens are extremely versatile and can easily accommodate breakfast bars, more cabinetry and appliances.
Dimensions & Size
This layout requires at least 5' (1.53 m) wide centre, but for practical purposes, a more desirable width range of 6'-8' (1.8-2.4 m) enables easy movement and access for multiple people. U-shaped kitchens are usually 9'-12' (2.7-3.7 m) wide with variable depths. If you are planning on the U-shape for your kitchen, then you need an overall area of about 107 ft2 (10 m2).
Galley Kitchen Design
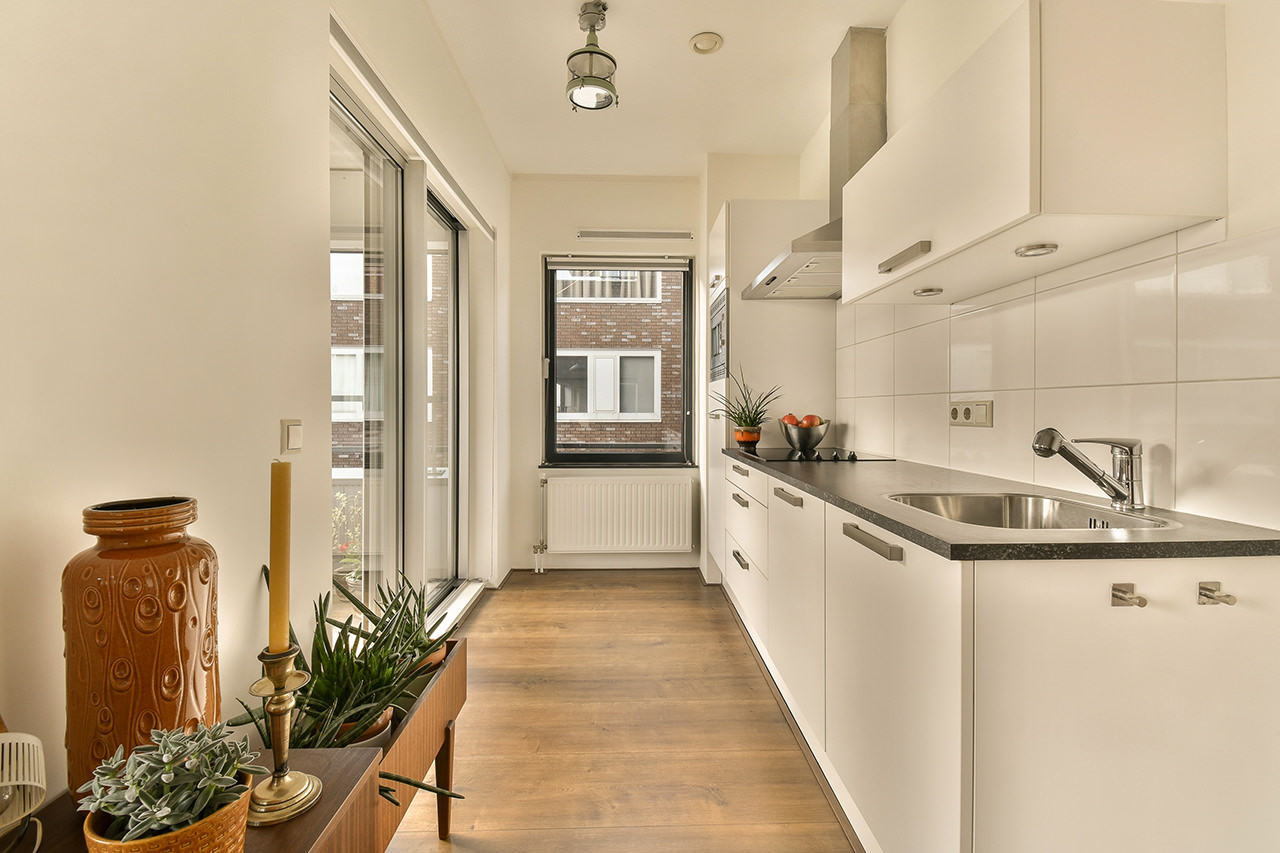
A galley kitchen, also called a corridor kitchen, is a God-send for smaller kitchens. Galley kitchens can have a single-row layout or two-row layout. The single row features kitchen fixtures that fit in a single, optimised, linear bar. The user access is from the adjacent open area. The double-row kitchen layout features two parallel rows of cabinets with a walkway in between. The galley layout is easy to incorporate in all kinds of kitchens and is optimised for safety. Tall cabinets are fixed along the wall for the placement of the appliances. It makes optimal use of space and also allows an efficient work triangle between the sink, stove, and refrigerator.
In both the single and double-row models, everything is within easy reach, so you don't need to reach out too far when you need something. Enabling the best use of limited space, such a design can be worked without too many cabinets and countertops. However, the layout won't allow for a lot of counter space for extensive cooking activity. The space may not enable many users to cook comfortably. Good lighting can make the galley seem larger and more inviting while vertical storage and smart cabinetry can maximise storage space. Galleys are common in restaurants and commercial kitchens. Reaching for stuff is easy, so cooking is more efficient.
Dimensions and Size for Single Row Galley Kitchen Layout
Single row galley kitchens measure about 7'-12.5' (2.1-3.8 m.) along the length and usually require about an area of 75 ft2 (7 m2) overall. A clearance width between 4'-6' (1.2-1.8 m.) must be provided in front for comfortable use and access to appliances or fixtures.
Dimensions and Size for Two-Row Galley Kitchen Layout
The two-row layout features two linear bars, and therefore, the clearance width in the middle must be sufficient to enable convenience when performing cooking and other kitchen chores. The recommended range is between 4'-6' (1.2-1.8 m.) Typically, two-row galley kitchens have lengths of the linear bar of about 7'-12.5' (2.1-3.8 m) and require an overall area of approximately 108 ft2 (10 m2).
G-Shaped or the Peninsula Kitchen
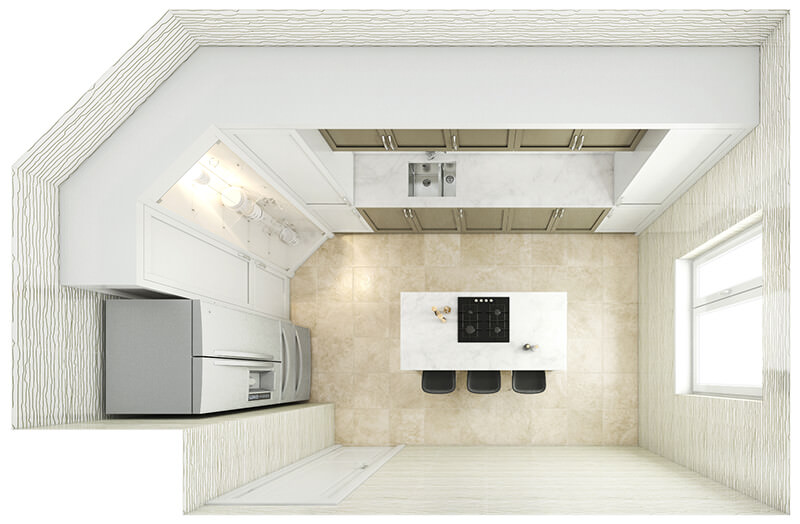
A G-shaped kitchen is defined by storage on all four sides and a food preparation area or peninsula. The peninsula also works as a breakfast bar or seating area for families that don't mind socialising in the kitchen. This is an extension of the U-shaped configuration and is the natural progression when an upgrade is needed. It includes a peninsula or fourth half wall, creating a "G" shape, and providing additional counter space and storage. G-shaped designs have streamlined cooking areas and can include a lot more cabinets at the bottom than most other layouts. Besides storage, the G-shaped design maximises the efficiency of the space for the home chef as this enables the installation of a variety of close countertop space options, giving quick access to appliances and supplies.
Dimensions and Size
For this type of kitchen, you need at least a width of 5' (1.53 m) in the middle. However to enable multiple users simultaneously, this interior area must be enlarged to between 6'-8' (1.8-2.4 m) along the short side. A minimum passage aisle of 3' (.91 m) is necessary between the edge of the bar counter and nearby cabinets. The overall width range must be between 13'-16' (4-4.9 m) and depths from 12'-15' (3.7-4.6 m). Overall, G-shape kitchens need an area of approximately 136 ft2 (12.6 m2).
Broken Peninsula Kitchen
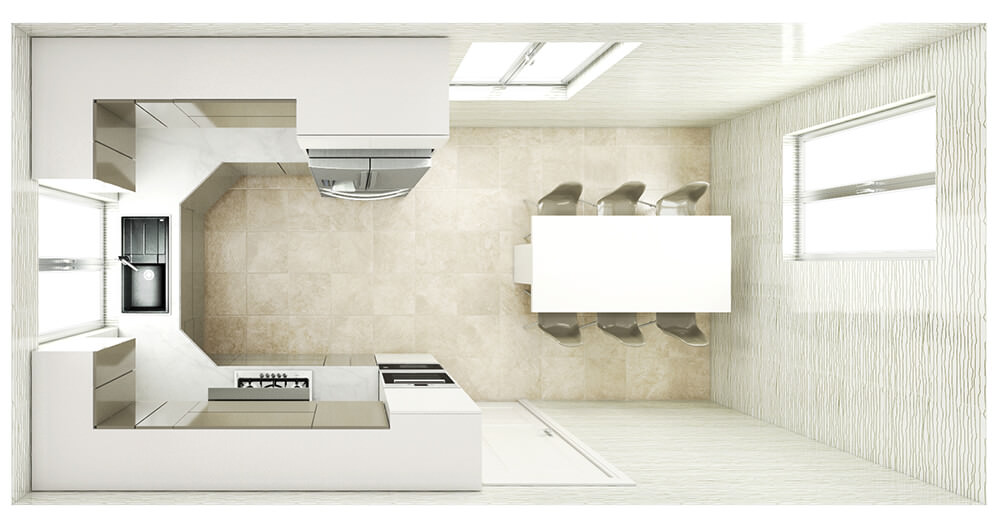
When the storage units are split along two parallel walls and one of the walls extends to a bar or peninsula, it is called a broken peninsula kitchen. The empty back wall allows more movement for passage and kitchen use. The peninsula kitchen is a great choice for large, open floor plans, and effortlessly divides the kitchen and adjacent living space.
Dimensions & Sizes
For this type of kitchen, you need at least a width of 5' (1.53 m) in the middle. But to enable multiple users simultaneously, this interior area must be enlarged to between 6'-8' (1.8-2.4 m) along the short side. A minimum passage aisle of 3' (.91 m) is necessary between the edge of the bar counter and nearby cabinets. Broken Peninsula Kitchens are usually 10'-13' (3-4 m) wide and have a depth range from 12'-15' (3.7-4.6 m). The overall space needed for this layout is about 109 ft2 (10.1 m2).
Common Questions
What are the key aspects to keep in mind when deciding the kitchen layout?
Kitchens are areas of multi-purpose utility. Therefore, the most important consideration must be the space you have and how you want to use it. Who is going to use the kitchen is also important as the layout will change accordingly. Next is the arrangement of the major appliances such as the gas stove, refrigerator, and sink. The arrangement must ensure efficient movement within the work triangle, i.e., the sink, stove, and refrigerator. You must also identify and designate areas for prepping, cooking, baking, and storing. Factors such as ventilation, safety, aesthetics and good lighting are equally important.
Can I design my small kitchen?
Yes. However small your available space, there is a layout for you. The focus must be on multi-functionality and minimalism. Start by selecting an efficient layout, such as a U-shaped or galley style, to maximize efficiency in a compact area. You can also consider a single-row or one-wall kitchen, which lets you fix equipment and add storage but you may miss out on counter space. The L-shaped layout also works well where space is limited as it uses a corner to its full potential. Make smart use of built-in benches, fold-away shelving, and custom cabinetry to keep the kitchen organized and clutter-free. A case in point is a foldable table.
What is modular kitchen design?
A modular kitchen is a functional whole of tiny parts or sections also called 'Modules'. Modules are made with high-quality materials and come in different finishes, styles and formats and support a fully functional kitchen. Its biggest plus point is that individual parts can be replaced, repaired, or updated without disturbing the overall layout. Such a kitchen is easy to put together and also allows better customisation. Each module comes structurally ready to integrate with the other parts to build a kitchen space that can integrate with anything from furniture and countertops to sinks and appliances.


